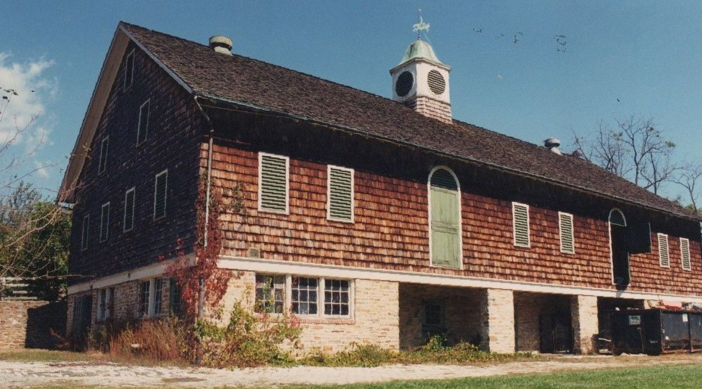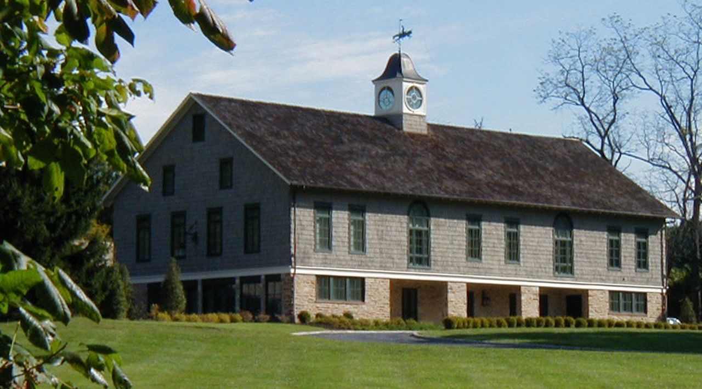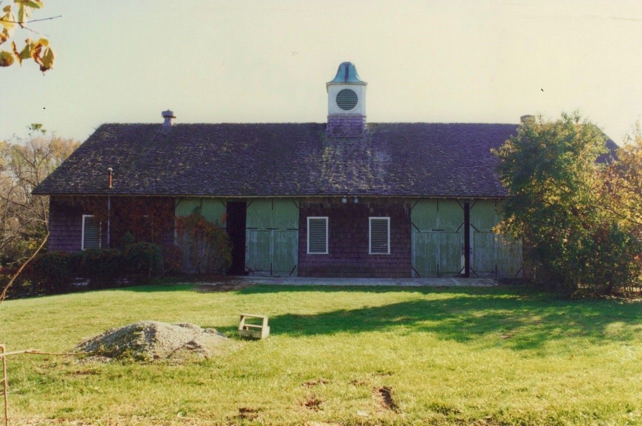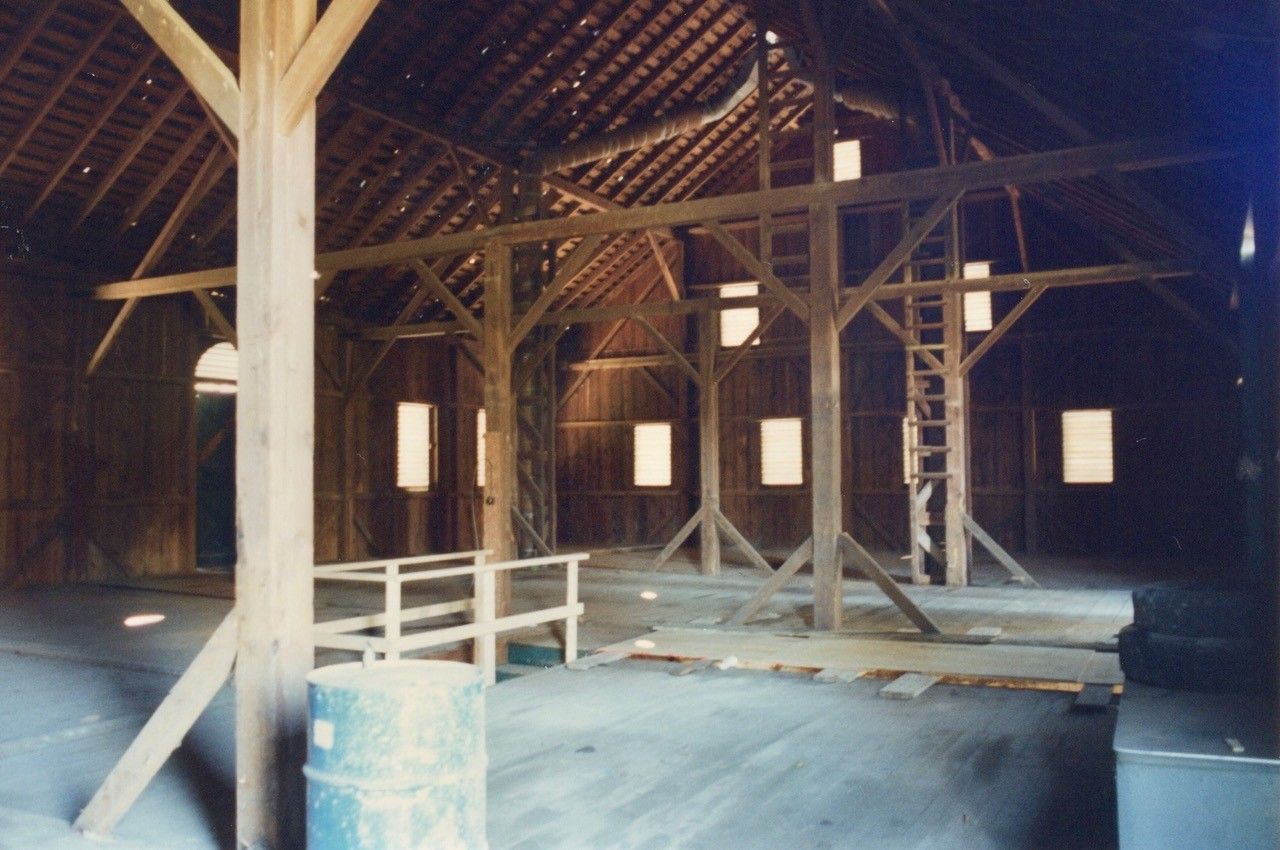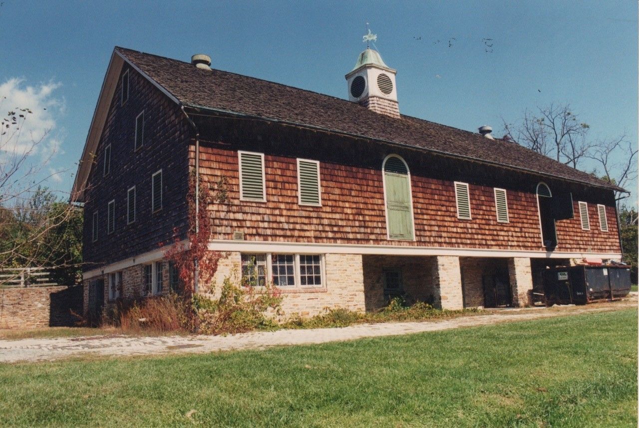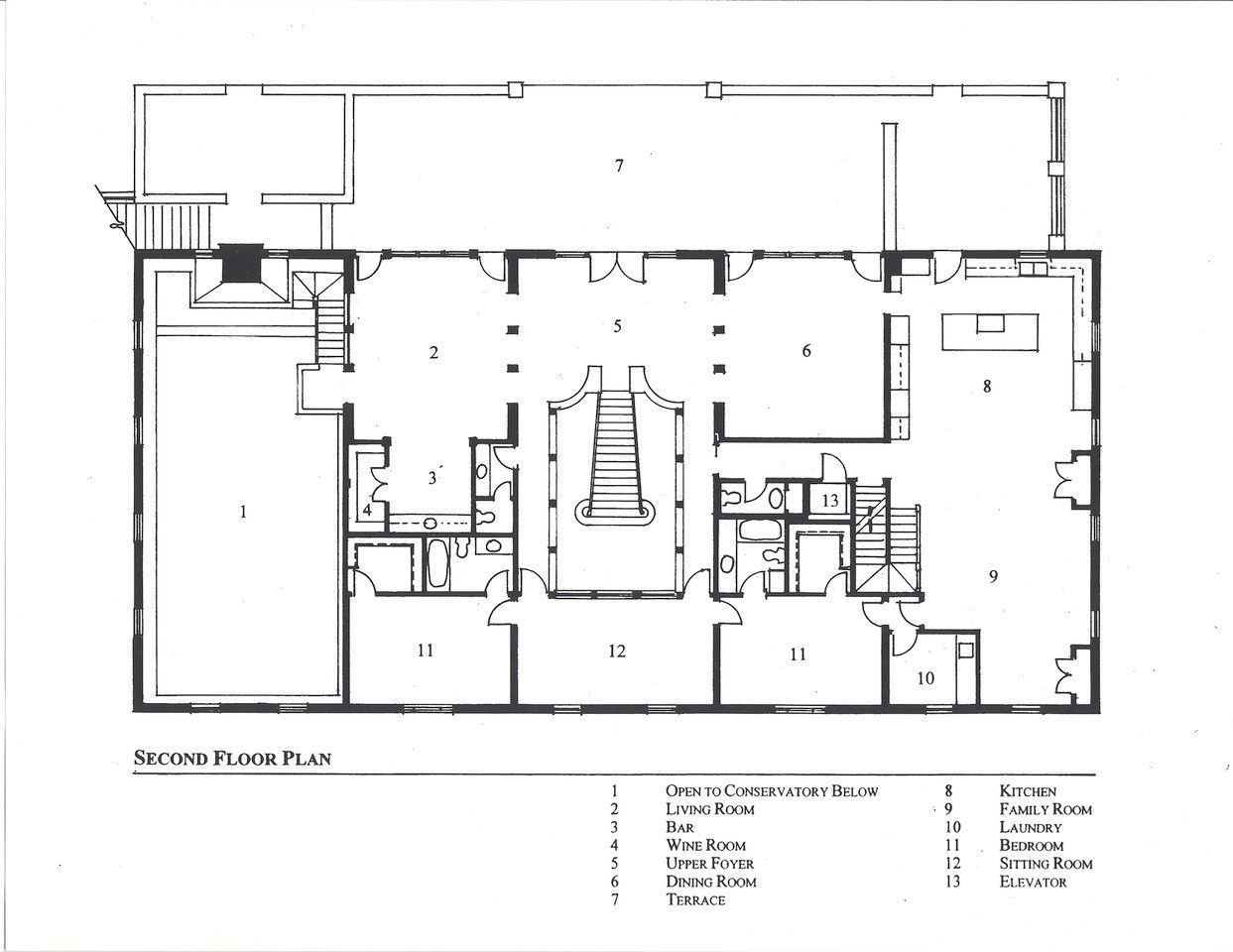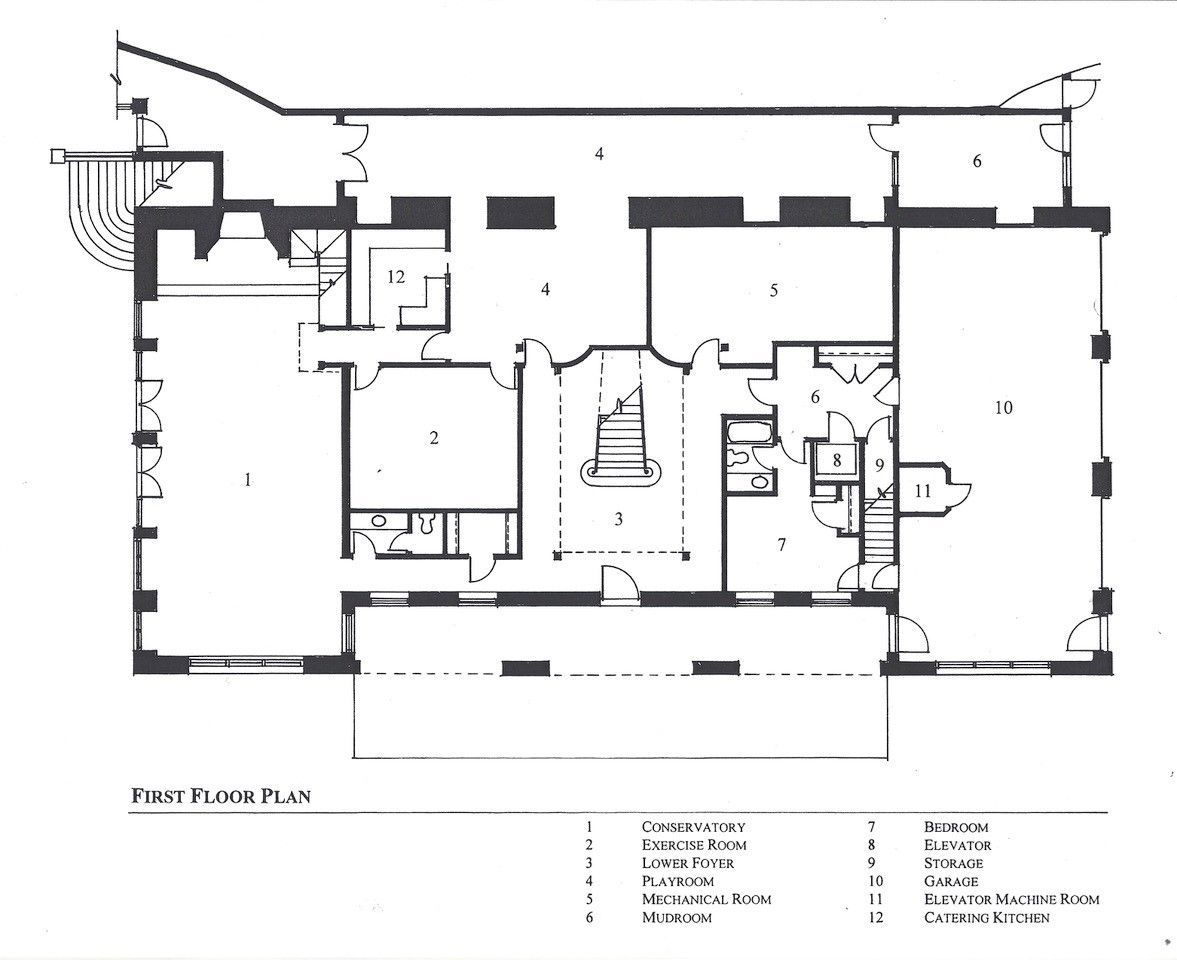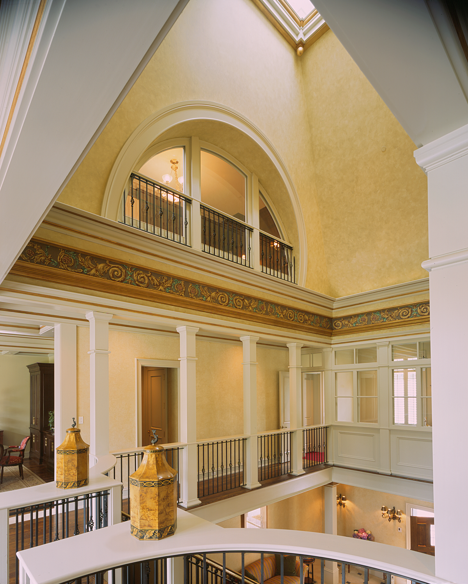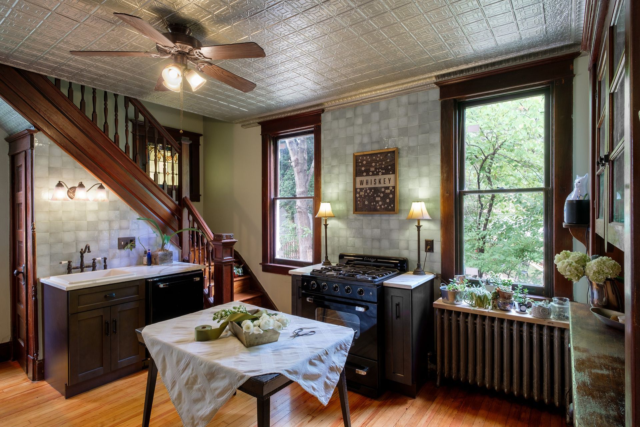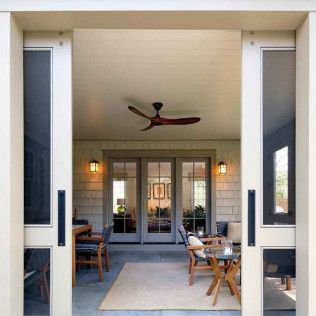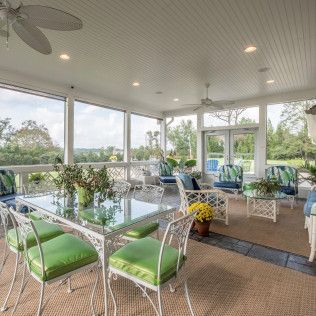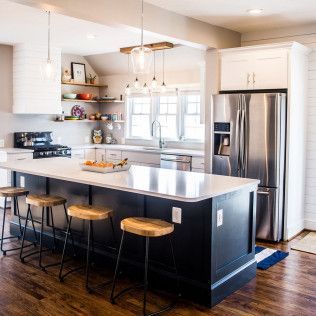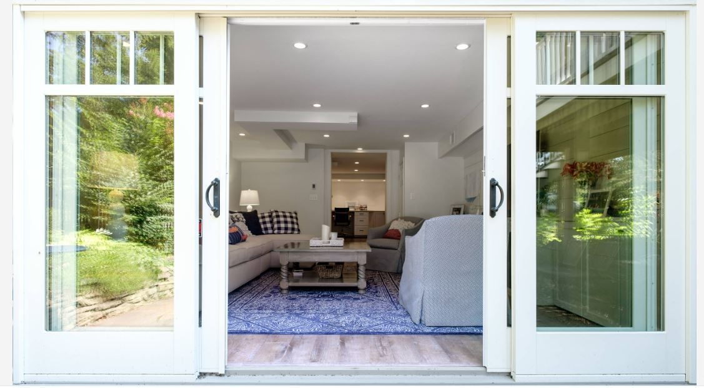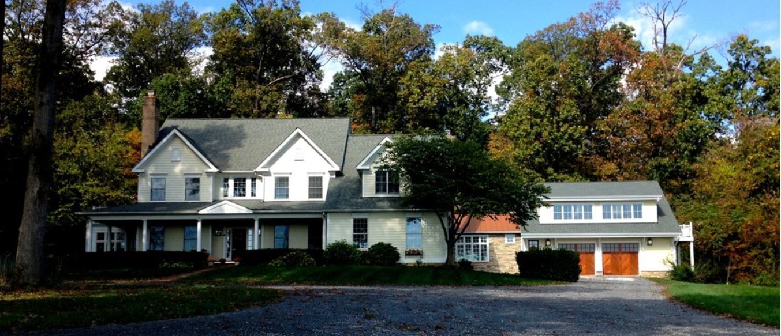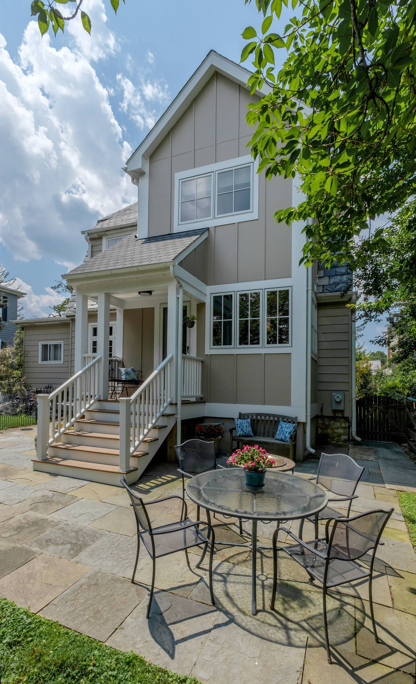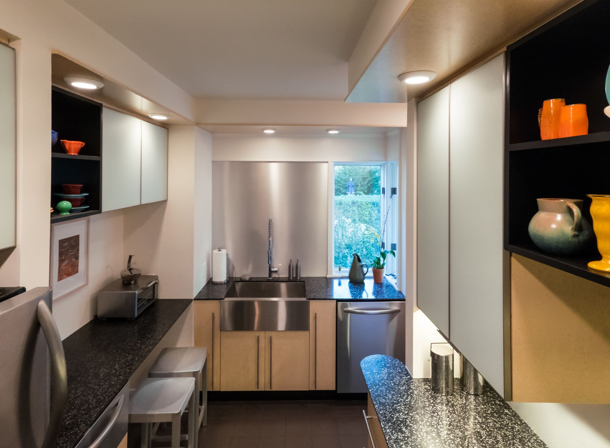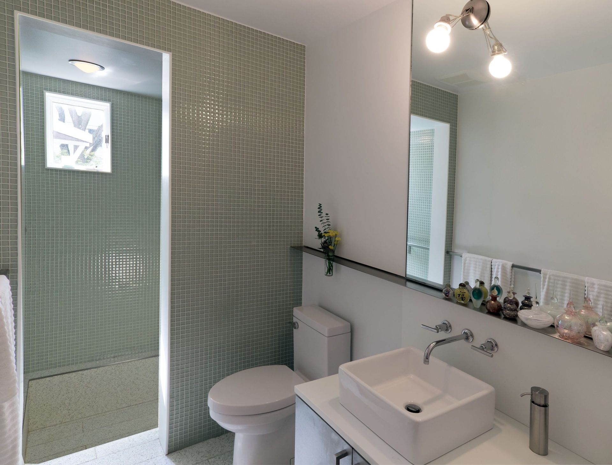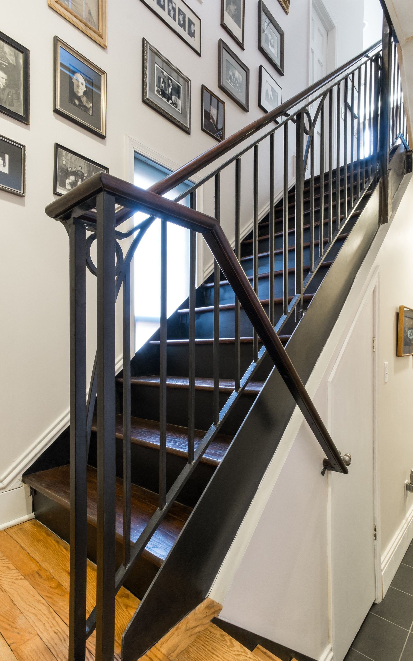Near Thicket
This house began its life more than 140 years ago as a bank barn in Baltimore County horse country. Over the years, the property was subdivided, and an 8-acre parcel containing the barn and a caretaker’s cottage were separated from the original estate. It was purchased in the early 1990’s by a family who saw the potential for a beautiful home in the bones of the barn. The new owners planned to entertain on a large scale several times a year, but at the same time, wanted the house to be a comfortable home for their young children.
The original barn comprised two levels, the lower accessible at grade on the south side, the upper on the north side. Opening the two levels to each other physically and visually was functionally and aesthetically essential, as was pulling as much daylight as possible into the core of the building. Ultimately, a third floor was added within the roof of the barn to house the primary suite.
Project Year: 1996
Location: Baltimore County, MD
Project Type: Adaptive Re-use
Contractor: Lidco Construction
Photographer: Erik Kvalsvik.

