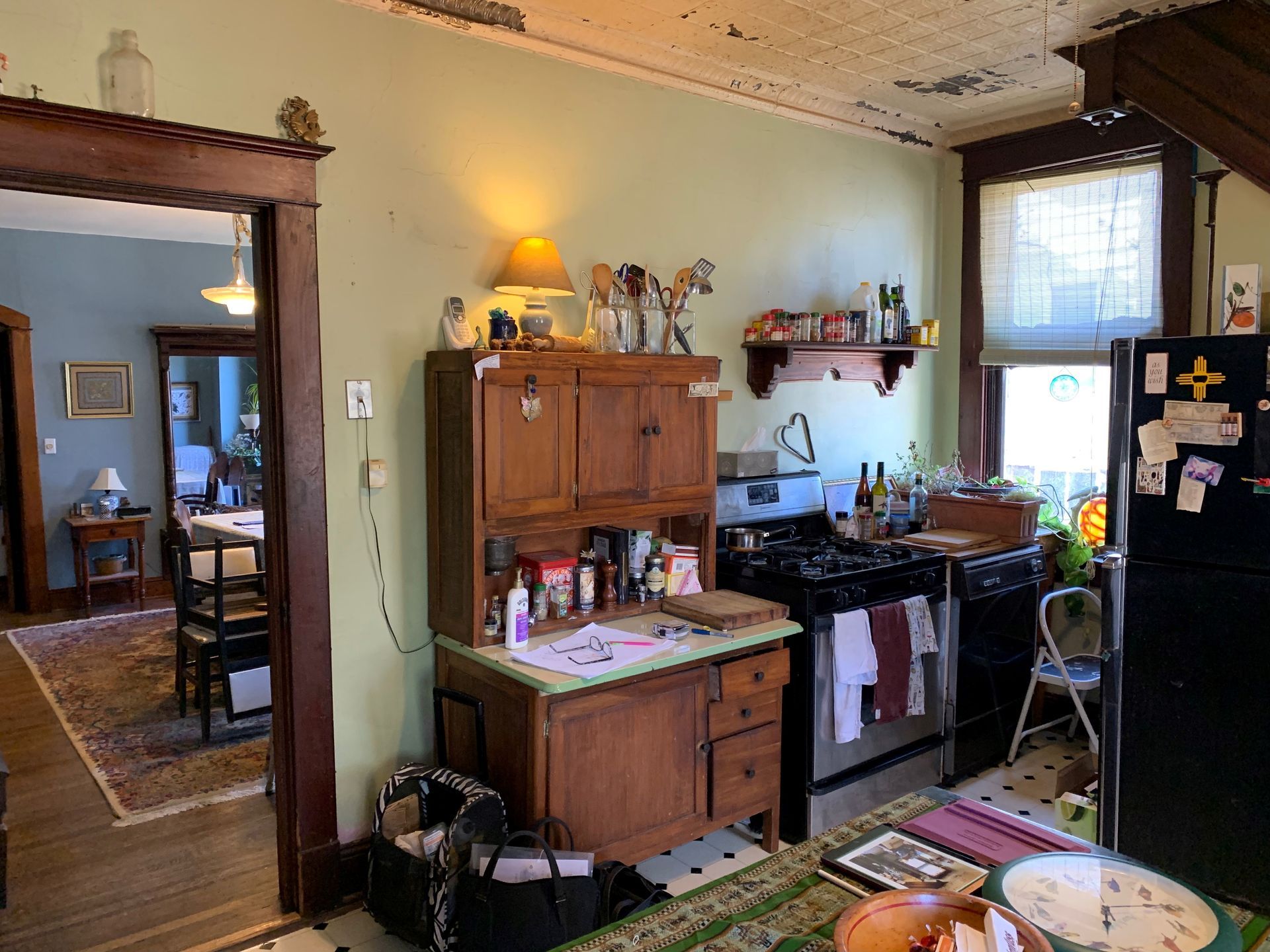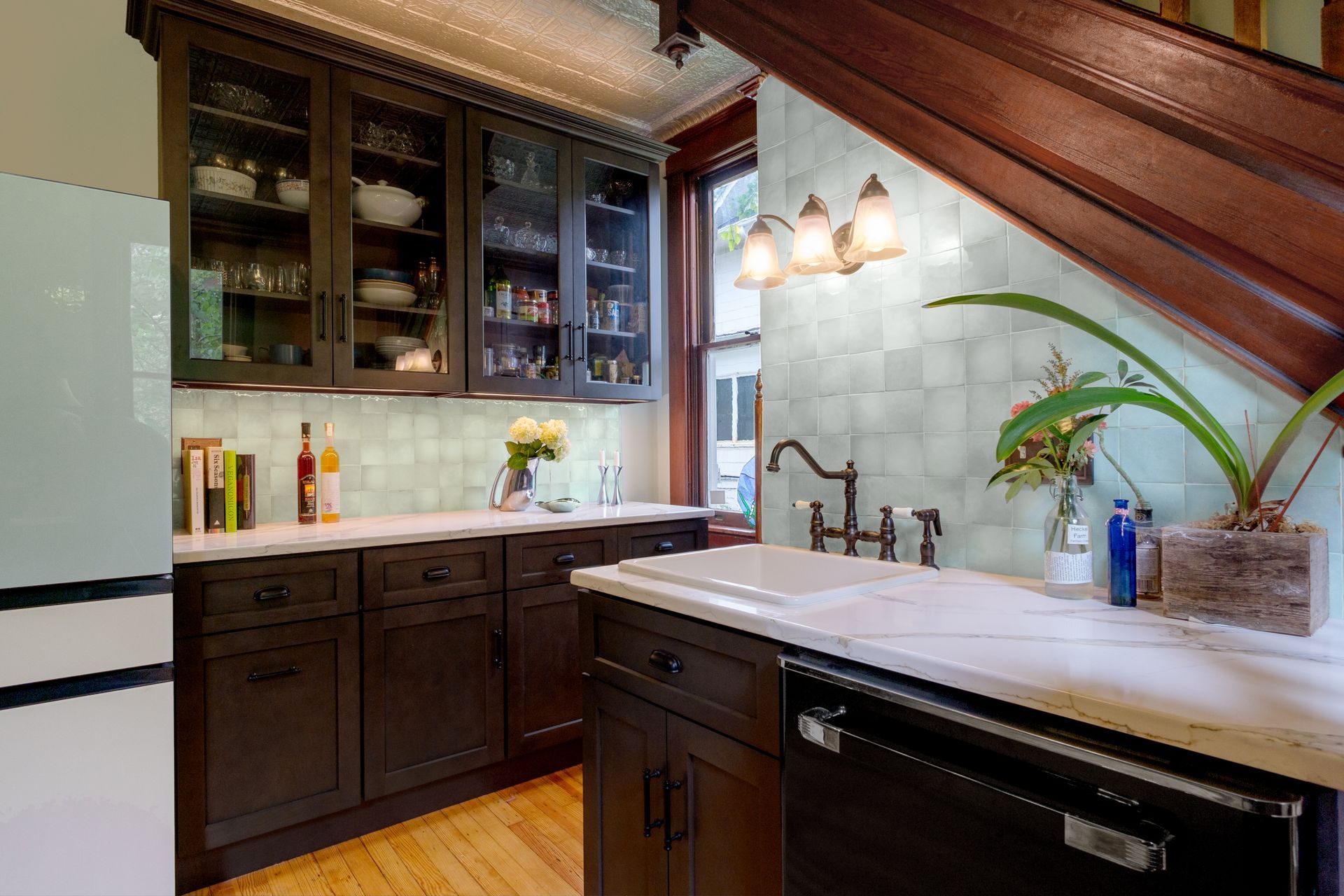Home Addition & Renovation Designs
Let Us Create or Give New Life to Your Home
We work with various materials and styles to create additions and renovations that perfectly complement your existing home. Our team is dedicated to creating spaces that are not only beautiful but also practical, ensuring that your new addition is perfectly suited to your lifestyle and needs. We can help with:
- Attics
- Basements
- Bathrooms
- Family Rooms
- In-law Suites
- Master Bedroom Suites
- Multiple-Story Additions
Personalized Attention to Your Vision
At Hiser + Kopits Hiser Architects, we believe that every home should reflect its owner's unique style and personality. That's why we take the time to get to know you and your vision for your home before we begin any design work. By working closely with you throughout the process, we ensure that your new addition or renovation is everything you've ever dreamed of and more.
Here’s What to Expect with Your Project
After our initial meeting, measurements and photographs are taken of your existing area to properly review and design solutions for your project. From there, we work with you to create the look you want. We believe that the most successful projects are the result of a strong collaboration between you and your contractor, interior designer, kitchen designer or landscape architect.
Initial Consultation
Our journey begins with an initial consultation where we discuss your vision, needs, and goals for the project. This is a great opportunity for us to get to know each other and for you to share any ideas or inspirations you have.
Concept Development
Based on our initial discussions, I will develop a concept design that reflects your vision. This includes preliminary sketches and ideas that capture the essence of your project. We’ll review these together and make any necessary adjustments
Design Development
Once the concept is approved, we’ll move into the design development phase. Here, the initial ideas are refined into detailed plans and elevations. This stage involves selecting materials, finishes, and other design elements to ensure everything aligns with your vision.
Planning and Permits
Navigating the planning and permit process can be complex, but I will handle all the necessary paperwork and submissions. This ensures that your project complies with local regulations and codes, allowing us to move forward smoothly.
Construction Documentation
In this phase, detailed construction drawings and specifications are prepared. These documents provide the necessary information for contractors to accurately build your project. We’ll ensure every detail is meticulously planned and documented.
Contractor Selection
Choosing the right contractor is crucial for the success of your project. I can assist you in selecting reputable contractors and obtaining competitive bids. We’ll review proposals together to make an informed decision.
Construction Phase
During construction, I will oversee the project to ensure it is built according to the plans and specifications. Regular site visits and meetings with the contractor will help address any issues that arise and keep the project on track.
Project Completion
As the project nears completion, we’ll conduct a final walkthrough to ensure everything meets your expectations. Any remaining details or adjustments will be addressed promptly. My goal is to deliver a finished project that you are thrilled with.
Post-Project Support
Our relationship doesn’t end when the project is completed. I offer post-project support to address any questions or concerns you may have. Whether it’s advice on maintenance or future improvements, I’m here to help.


