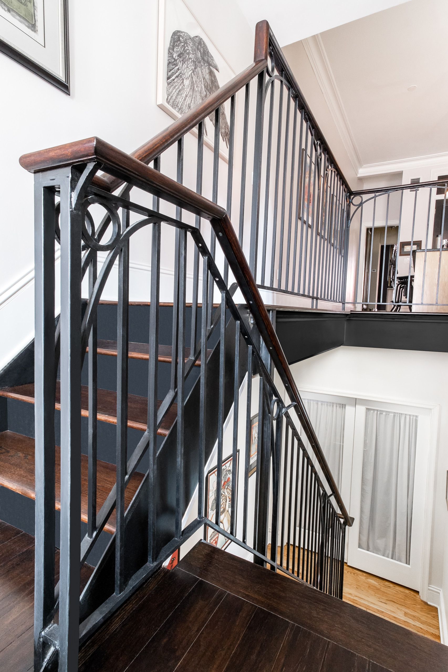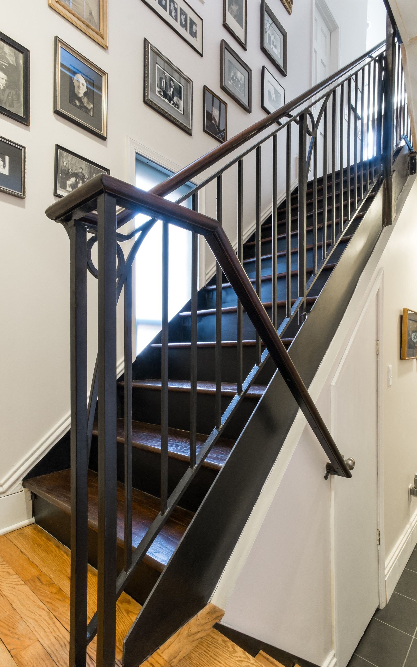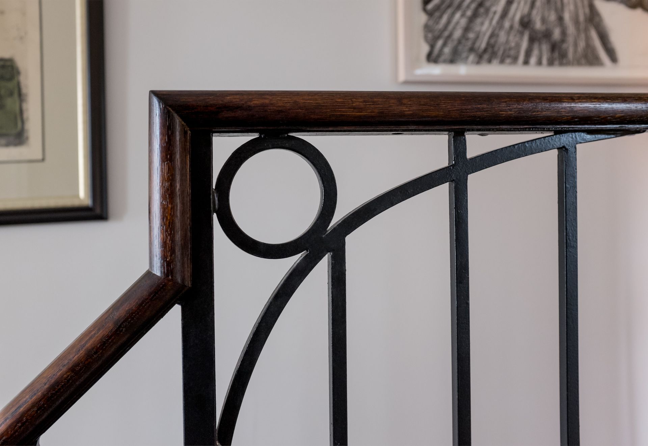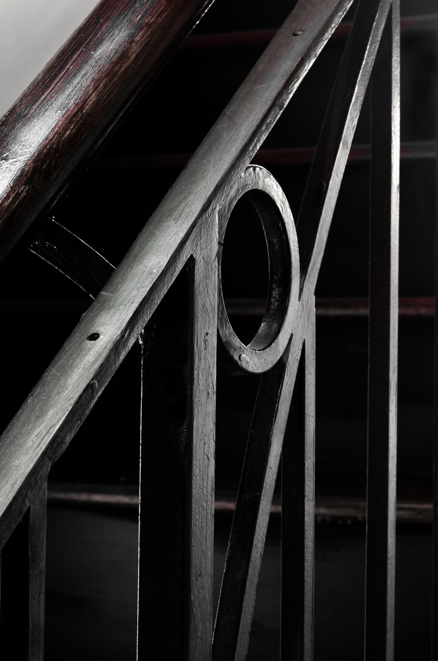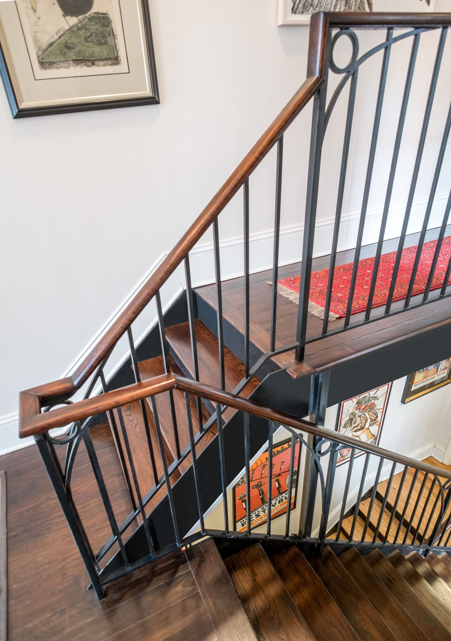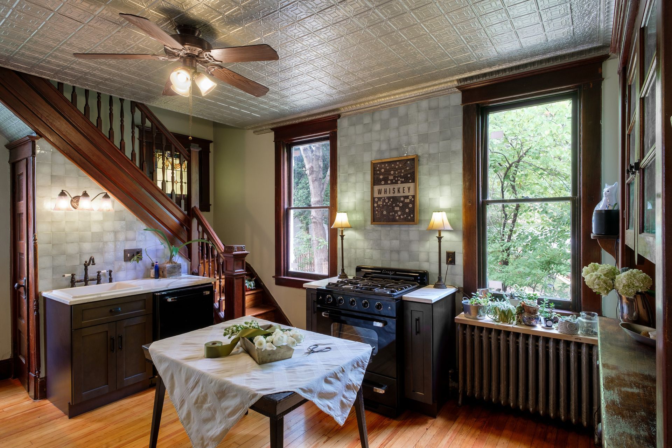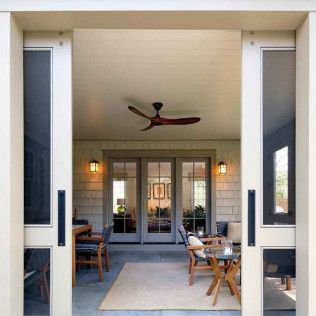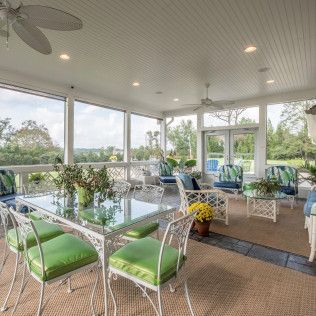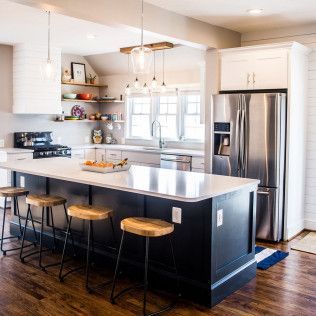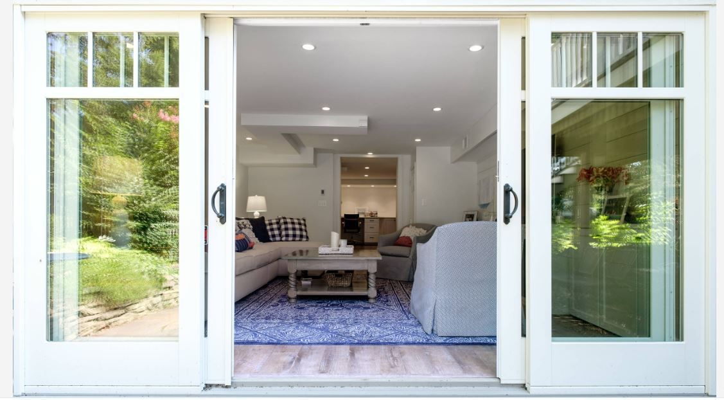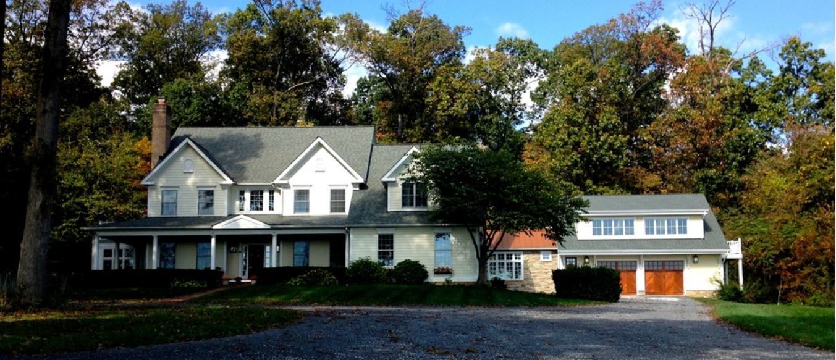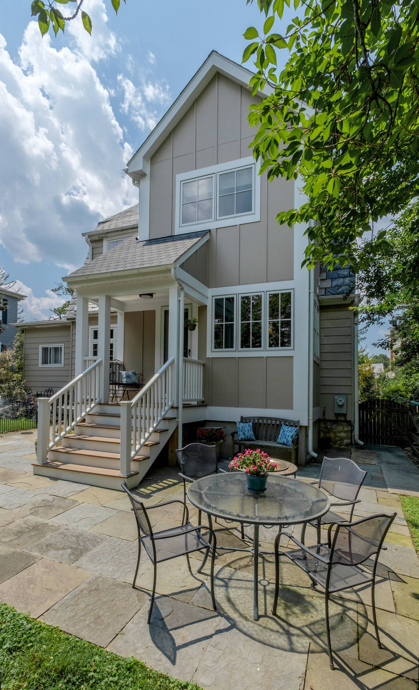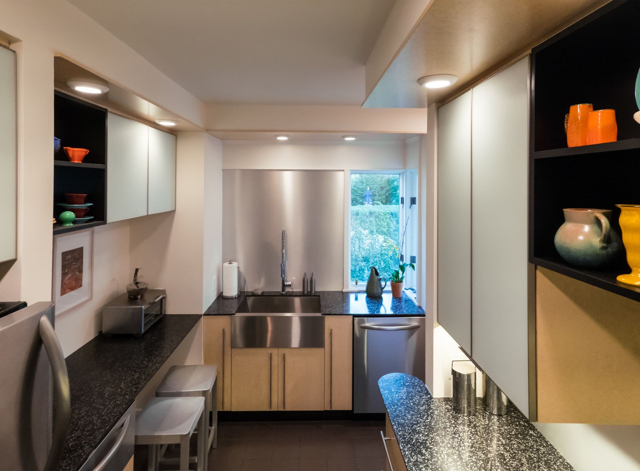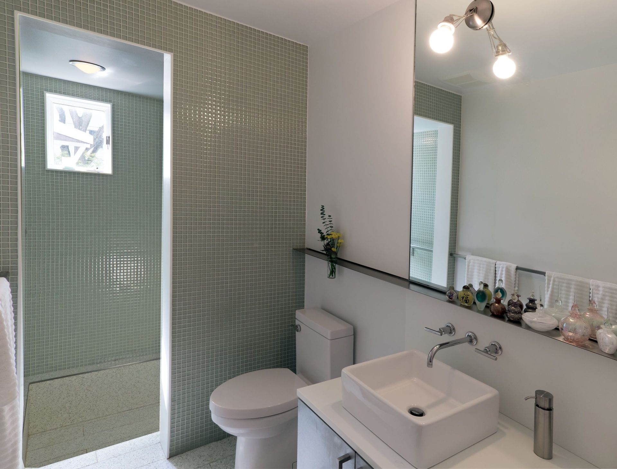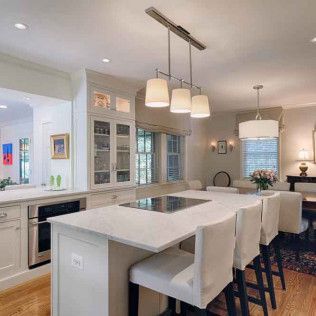Private Residence in Baltimore City
The owners had purchased a 150-year old house in downtown Baltimore that was four stories and divided into separate apartments. Their goal was to combine two of the apartments into one owner's unit and the only way to do this was by building a new internal stairway between two floors. The challenge was that structurally the only place where the stairs could go was adjacent to an addition that had been built many years ago where the floors intentionally did not align by 4 feet. In other words, the stairway needed to incorporate three runs of stairs among four separate levels between the two floors they needed to join. They wanted to accomplish this while retaining the light, loft-like look they had throughout the rest of the house.
According to the client: "The finished project looks like it has always been there, it is so well integrated into the fabric of the house. We have had preservation architects compliment us on retaining the original layout of the house, when in fact the original layout would have been cramped, dark, dangerous, and not come anywhere close to meeting either building codes or modern aesthetic sensibilities."
Project Year: 2012
Location: Baltimore, MD
Project Type: Traditional Staircase, Baltimore
Ornamental ironwork: G. Krug & Sons
Photographer: Michael S. Koryta


